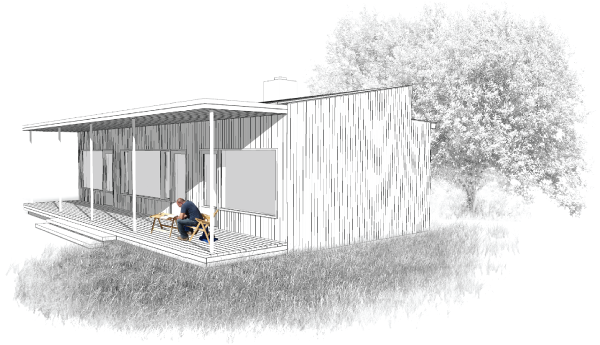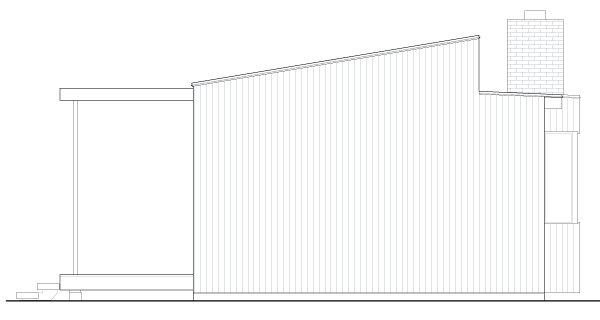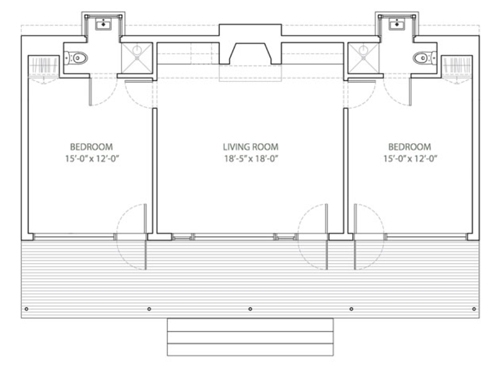
With the holidays around the corner and family visiting, we know that extra space at home is a high priority this time of year. With that in mind, we wanted to review the guest house upgrade available at Hudson Woods. The guest house is designed to serve as a self-sustaining house with all the amenities that visiting friends and family would need while also providing a secondary retreat from the main house as a studio or den.
It features 900 square feet of living space with a large living room, two bedrooms and a 350 square foot covered porch for additional outdoor living space. The living room has a large bluestone masonry fireplace, under-counter refrigerator and built-in cabinetry.
There are two spacious bedrooms, each with a full bathroom which features a sink niche with counter to ceiling windows, fostering a further connection with the outdoors and curating views of the natural surroundings. The house is built with a sloping roof and clerestory windows to provide natural light from a higher angle. The house is completed with cedar siding, decking and soffits to match and high-efficiency forced air heating and air conditioning.





